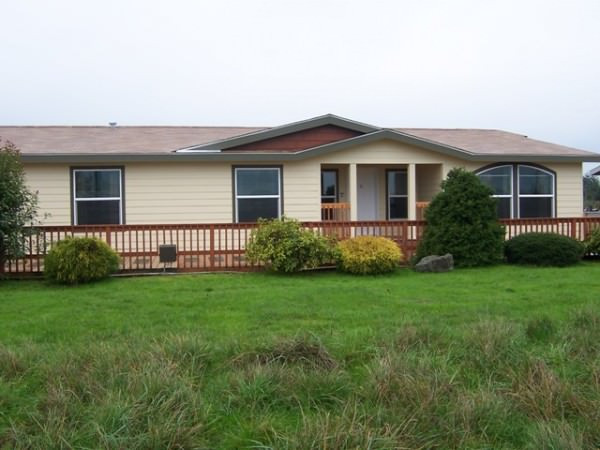Marlette Camelia II by J & M Homes LLC
On Display Now
4 bedroom 3 bath with a retreat in the master bedroom and a family room. Please call for pricing. Price listed is base price only and does not include any options as shown on this display model.
Appliance Package
This home has a beautiful appliance package, a full ceramic shower with bench seat in the master bathroom & the “Ultimate” utility room. It’s three sections, 40 feet wide, and 64 feet long, totaling 2560 square feet.
HOME DETAILS
FEATURES
- Corner PantryYes
- Carpeted FloorsYes
- DishwasherYes
- Island CounterYes
- MicrowaveYes
- One Piece Fibertub ShowerYes
- RefrigeratorYes
- Tile Edge and BacksplashYes
- Utility SinkYes
Other
- On Lot: Yes
SPECIFICATIONS
- Manufacturer Marlette
- Bedrooms4
- Bathrooms3
- Home Size40 x 64
- Square Feet2,560
- New Home Display Model?Yes
- StatusAvailable
- Our Reference #The Camelia II
Want to Customize Your Dream Home?
Pick Your Interior
Interior choices for living rooms, kitchens, bathrooms, bedrooms, dining rooms, handicap access and more, can all be customized to meet your needs, right down to the electrical outlets.
Pick Your Exterior
Interior and exterior customizations are almost limitless, from modifying the floor plan and foundation to the pitch of the roof, and almost anything you can think of, right down to the hose fittings and door bell!
Customize This Home
Home Options List
Choose from these optional add-ons



