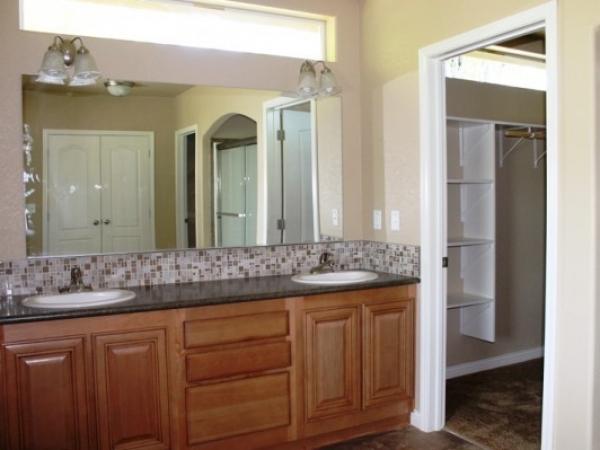The Fleurie by J & M Homes LLC
Newly Designed
You will love this model – newly designed by Marlette just for us here at J&M Homes so you will not be able to find this home anywhere else.
Some options we have added to the standards in this home are: More Windows & Enlarged many of the windows (also added some Transom windows)
Added Options
- Carpeted Master Closet
- Baseboard Molding Throughout
- White Crown Molding
- Exterior J Box
- Can Lights & Pendant Lights
- Decorative Tiles & Rounded Edges in Kitchen & Baths
- Archways in Master Bath
- Beech Cabinets
HOME DETAILS
FEATURES
- Carpeted FloorsYes
- DishwasherYes
- Garden TubYes
- Island CounterYes
- One Piece Fibertub ShowerYes
- RefrigeratorYes
SPECIFICATIONS
- Manufacturer Marlette
- Bedrooms3
- Bathrooms2
- Home Size30 x 70
- Square Feet2,095
- New Home Display Model?Yes
- StatusAvailable
- Our Reference #The Fleurie
Want to Customize Your Dream Home?
Pick Your Interior
Interior choices for living rooms, kitchens, bathrooms, bedrooms, dining rooms, handicap access and more, can all be customized to meet your needs, right down to the electrical outlets.
Pick Your Exterior
Interior and exterior customizations are almost limitless, from modifying the floor plan and foundation to the pitch of the roof, and almost anything you can think of, right down to the hose fittings and door bell!
Customize This Home
Home Options List
Choose from these optional add-ons



