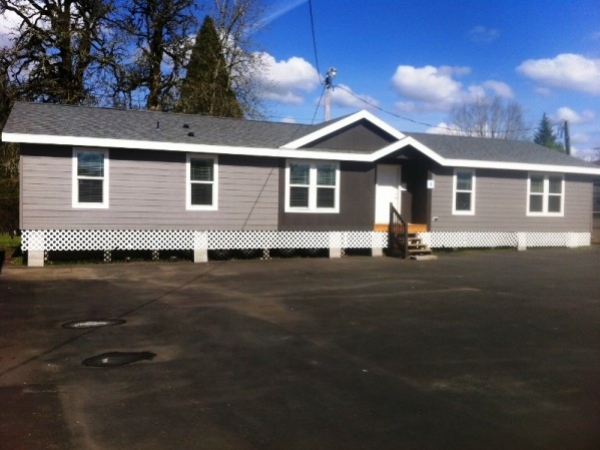The Marlette Merlot II by J & M Homes LLC
Standard 8′ 6 ” Walls
This new display model comes standard with 8′ 6 ” walls and high flat ceilings. We have added some of the following options:
- Highland exterior package and 16″ eaves all around
- Additional windows and enlarged 3 existing windows
- Solar tube in guest bath & extra sink in master bath
Additional Features
- Ceramic shower with accent tile in master bath
- Island counter top in kitchen and buffet
- Ceramic back splash in kitchen and bathroom
- 3 cycle dishwasher & pendant lights
HOME DETAILS
FEATURES
- Carpeted Floors Yes
- Dishwasher Yes
- Island Counter Yes
- One Piece Fibertub Shower Yes
- Refrigerator Yes
SPECIFICATIONS
- Manufacturer Marlette
- Bedrooms 3
- Bathrooms 3
- Home Size 27 x 68
- Square Feet 1,792
- New Home Display Model? Yes
- Status – Available
- Our Reference #The MerlotII
Want to Customize Your Dream Home?
Pick Your Interior
Interior choices for living rooms, kitchens, bathrooms, bedrooms, dining rooms, handicap access and more, can all be customized to meet your needs, right down to the electrical outlets.
Pick Your Exterior
Interior and exterior customizations are almost limitless, from modifying the floor plan and foundation to the pitch of the roof, and almost anything you can think of, right down to the hose fittings and door bell!
Customize This Home
Home Options List
Choose from these optional add-ons




